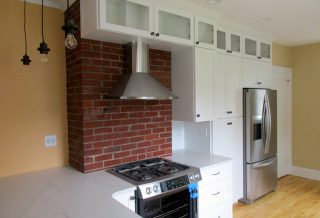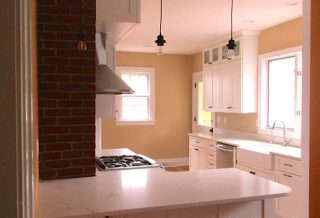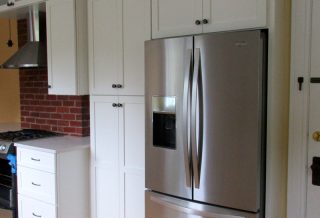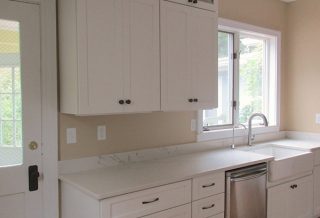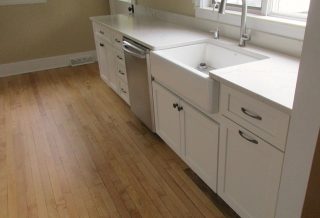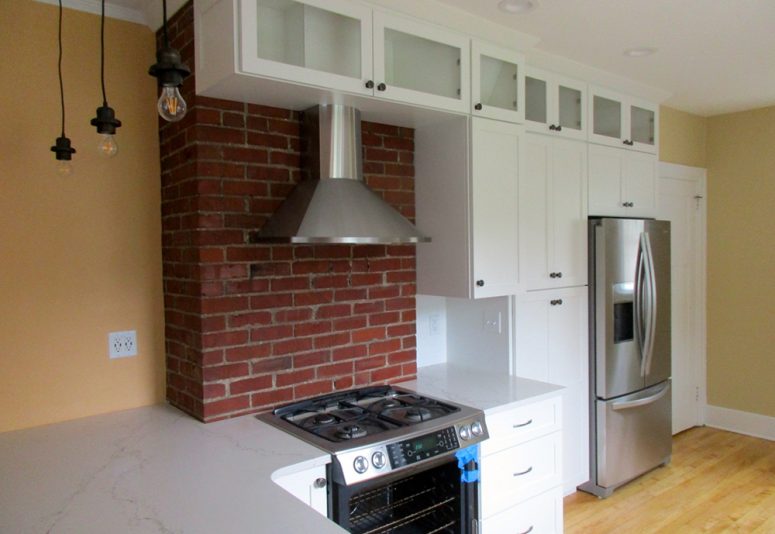
Brick Chimney Kitchen Remodel
Urbana, IL
Uncovering a brick chimney and an original maple floor helped give this kitchen remodel a lot of character. Removing the wall between the dining room and kitchen allowed for extra storage and counter space. An unnecessary entryway was replaced by more cabinets next to the fridge. We also dropped the kitchen ceiling and textured it to match the dining room, and completed lots of plaster repair and insulation. It turned out beautifully!

